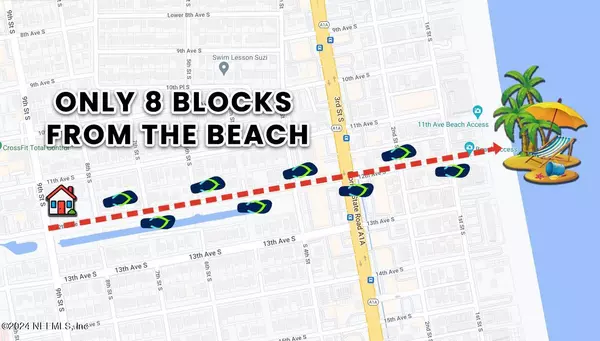$549,000
$555,000
1.1%For more information regarding the value of a property, please contact us for a free consultation.
861 12TH AVE S Jacksonville Beach, FL 32250
4 Beds
2 Baths
1,487 SqFt
Key Details
Sold Price $549,000
Property Type Single Family Home
Sub Type Single Family Residence
Listing Status Sold
Purchase Type For Sale
Square Footage 1,487 sqft
Price per Sqft $369
Subdivision Oceanside Park
MLS Listing ID 2044071
Sold Date 10/22/24
Bedrooms 4
Full Baths 2
Construction Status Updated/Remodeled
HOA Y/N No
Originating Board realMLS (Northeast Florida Multiple Listing Service)
Year Built 1986
Annual Tax Amount $7,261
Lot Size 6,098 Sqft
Acres 0.14
Property Description
PRICED TO SELL!!! COME TAKE A LOOK EIGHT BLOCKS TO THE BEACH! Come by and see this beautifully remodeled FOUR-bedroom home, located in South Jacksonville Beach. You can ride your bike, golf cart or take a short ride to the OCEAN. Close to the beach, the hospital, shopping, restaurants, schools and parks. It feels like a BRAND NEW house and is just waiting for you to make it into your very own BEACH BUNGALOW. The spacious master suite boasts ample space for a king-size bed, accompanied by a generous walk-in closet perfect for storing your treasures. Step outside and discover your own private oasis, complete with a fenced-in backyard and covered patio. Perfect for sipping morning coffee, hosting gatherings, or simply enjoying the warm breeze and sounds of the ocean. This move in ready home is one that you don't want to miss! NEW WINDOWS AND SLIDER TO BE INSTALLED!
Location
State FL
County Duval
Community Oceanside Park
Area 214-Jacksonville Beach-Sw
Direction East on Atlantic Blvd, turn right on 3rd Street, then right on 12th Avenue S, destination is on the right
Rooms
Other Rooms Shed(s)
Interior
Interior Features Eat-in Kitchen, Primary Bathroom - Shower No Tub, Walk-In Closet(s)
Heating Central, Electric, Heat Pump
Cooling Central Air, Electric
Fireplaces Number 1
Fireplaces Type Wood Burning
Furnishings Unfurnished
Fireplace Yes
Laundry Electric Dryer Hookup, In Unit, Washer Hookup
Exterior
Fence Back Yard, Chain Link, Full, Wood
Pool None
Utilities Available Cable Available, Electricity Available, Sewer Available, Water Available
Waterfront No
Roof Type Shingle
Porch Covered, Porch, Rear Porch
Garage No
Private Pool No
Building
Lot Description Corner Lot
Faces South
Sewer Public Sewer
Water Public
Structure Type Vinyl Siding
New Construction No
Construction Status Updated/Remodeled
Schools
Elementary Schools Seabreeze
Middle Schools Duncan Fletcher
High Schools Duncan Fletcher
Others
Senior Community No
Tax ID 1767590100
Acceptable Financing Cash, Conventional, FHA, VA Loan
Listing Terms Cash, Conventional, FHA, VA Loan
Read Less
Want to know what your home might be worth? Contact us for a FREE valuation!
Our team is ready to help you sell your home for the highest possible price ASAP






