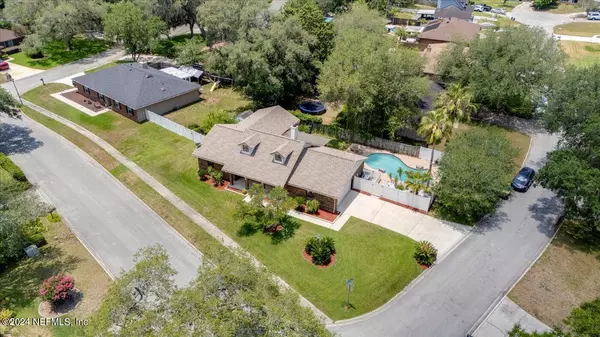$390,000
$389,900
For more information regarding the value of a property, please contact us for a free consultation.
12740 SAND RIDGE DR Jacksonville, FL 32258
3 Beds
2 Baths
1,776 SqFt
Key Details
Sold Price $390,000
Property Type Single Family Home
Sub Type Single Family Residence
Listing Status Sold
Purchase Type For Sale
Square Footage 1,776 sqft
Price per Sqft $219
Subdivision Julington Forest
MLS Listing ID 2029566
Sold Date 09/25/24
Style Ranch
Bedrooms 3
Full Baths 2
HOA Y/N No
Originating Board realMLS (Northeast Florida Multiple Listing Service)
Year Built 1985
Annual Tax Amount $2,629
Lot Size 10,454 Sqft
Acres 0.24
Property Description
Charming all-brick pool home nestled on a fully fenced large lot in the heart of Mandarin. This spacious home has a great curb appeal and comes with a new roof, a newer A/C and ductwork, and a new water heater.Recently replumbed.
Step inside to find a formal dining room and a cozy family room featuring vaulted ceilings, Italian stone floors and a beautiful brick fireplace. The kitchen is equipped with stainless steel appliances and has a great size eat-in space overlooking the pool.
The large owner's bedroom includes an en-suite bathroom, a walk-in closet, and French doors leading to the pool area. This home also comes with three refrigerators, plus a washer and dryer for your convenience.
Enjoy your morning coffee on the tiled screened-in lanai or on the cement bench overlooking your tropical oasis. No HOA so you can bring your boat or RV. The garage door has been recently replaced and a garage overhead screen was installed as an added bonus. A transferable termite bond offers additional peace of mind. Centrally located, just minutes from shopping, entertainment, state of the art medical facilities, great schools and all major highways.
Location
State FL
County Duval
Community Julington Forest
Area 014-Mandarin
Direction From 295 go South on Old Saint Augustine Rd, take a right on Caron Drive then take a left on Julington Creek Rd. Take a left on Sand Ridge Dr and the house will be on your left.
Interior
Interior Features Ceiling Fan(s), Eat-in Kitchen, Open Floorplan, Pantry, Vaulted Ceiling(s), Walk-In Closet(s)
Heating Central
Cooling Central Air
Flooring Laminate, Tile
Fireplaces Number 1
Fireplaces Type Wood Burning
Furnishings Unfurnished
Fireplace Yes
Exterior
Garage Attached, Garage
Garage Spaces 2.0
Fence Back Yard, Vinyl, Wood
Pool Private, In Ground
Utilities Available Electricity Available, Water Connected
Waterfront No
Roof Type Shingle
Porch Covered, Front Porch, Screened
Parking Type Attached, Garage
Total Parking Spaces 2
Garage Yes
Private Pool No
Building
Lot Description Corner Lot
Faces East
Sewer Septic Tank
Water Public
Architectural Style Ranch
New Construction No
Others
Senior Community No
Tax ID 1587622126
Acceptable Financing Cash, Conventional, FHA, VA Loan
Listing Terms Cash, Conventional, FHA, VA Loan
Read Less
Want to know what your home might be worth? Contact us for a FREE valuation!
Our team is ready to help you sell your home for the highest possible price ASAP
Bought with FUTURE HOME REALTY INC






