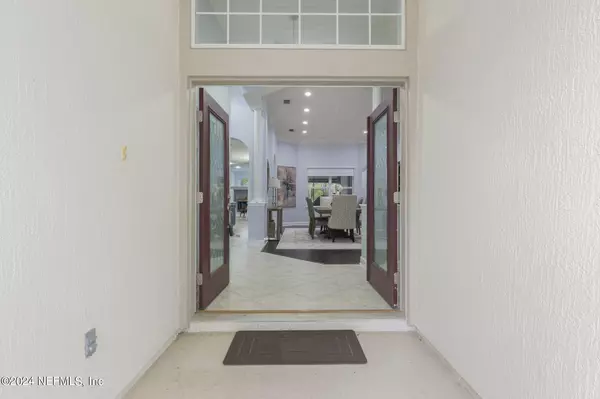$544,000
$544,000
For more information regarding the value of a property, please contact us for a free consultation.
840 CHANTERELLE WAY St Johns, FL 32259
4 Beds
3 Baths
2,646 SqFt
Key Details
Sold Price $544,000
Property Type Single Family Home
Sub Type Single Family Residence
Listing Status Sold
Purchase Type For Sale
Square Footage 2,646 sqft
Price per Sqft $205
Subdivision St Johns Forest
MLS Listing ID 2018128
Sold Date 09/12/24
Style Ranch
Bedrooms 4
Full Baths 3
Construction Status Updated/Remodeled
HOA Fees $249/qua
HOA Y/N Yes
Year Built 2006
Annual Tax Amount $4,346
Lot Size 6,969 Sqft
Acres 0.16
Property Description
JUST REDUCED $15K and ready to sell a recently renovated 4 bedroom, 3 bathroom home with an additional office space, located in a highly sought-after area close to shopping centers and top-rated schools. Nestled within the gated community of Saint Johns Forest, this residence offers resort-style amenities in Saint Johns County.The interior features wood and tile flooring throughout, highlighting an owner's suite complete with a stepped ceiling, garden tub, separate large shower. The spacious kitchen boasts stainless steel appliances, quartz countertops, an island with bar seating, and seamlessly connects to a cozy family room and nook. Additionally, a dedicated office space on the main level provides an ideal work environment. Residents can take advantage of various resort-style amenities such as a pool, basketball court, gym, and more.
Location
State FL
County St. Johns
Community St Johns Forest
Area 301-Julington Creek/Switzerland
Direction From I-95, proceed onto County Road 210 W. After traveling approximately half a mile, you will arrive at St. Johns Forest Community, located on your right-hand side. Upon passing the gate guard, turn onto Chanterelle Way. The home will be situated on your right-hand side. Open House on 06/08/2024, 12pm~3pm
Interior
Interior Features Breakfast Bar, Breakfast Nook, Ceiling Fan(s), Entrance Foyer, Guest Suite, Kitchen Island, Pantry, Primary Bathroom -Tub with Separate Shower, Primary Downstairs, Split Bedrooms, Walk-In Closet(s)
Heating Central, Natural Gas
Cooling Central Air
Flooring Tile, Wood
Fireplaces Number 1
Fireplaces Type Gas
Fireplace Yes
Laundry In Unit
Exterior
Garage Attached, Garage, Garage Door Opener
Garage Spaces 2.0
Fence Back Yard, Vinyl
Pool Community
Utilities Available Cable Connected, Electricity Connected, Natural Gas Connected, Sewer Connected, Water Connected
Amenities Available Basketball Court, Children's Pool, Clubhouse, Fitness Center, Gated, Playground, Tennis Court(s)
Waterfront No
View Trees/Woods
Roof Type Shingle
Porch Covered, Rear Porch, Screened
Parking Type Attached, Garage, Garage Door Opener
Total Parking Spaces 2
Garage Yes
Private Pool No
Building
Lot Description Sprinklers In Front, Sprinklers In Rear
Sewer Public Sewer
Water Public
Architectural Style Ranch
Structure Type Stucco,Wood Siding
New Construction No
Construction Status Updated/Remodeled
Schools
Elementary Schools Liberty Pines Academy
Middle Schools Liberty Pines Academy
High Schools Beachside
Others
HOA Name St Johns forest Master Property Owners Association
HOA Fee Include Internet,Security
Senior Community No
Tax ID 0263320980
Security Features 24 Hour Security,Gated with Guard,Security Gate,Security System Owned,Smoke Detector(s)
Acceptable Financing Cash, Conventional, FHA, VA Loan
Listing Terms Cash, Conventional, FHA, VA Loan
Read Less
Want to know what your home might be worth? Contact us for a FREE valuation!
Our team is ready to help you sell your home for the highest possible price ASAP
Bought with EXP REALTY LLC






