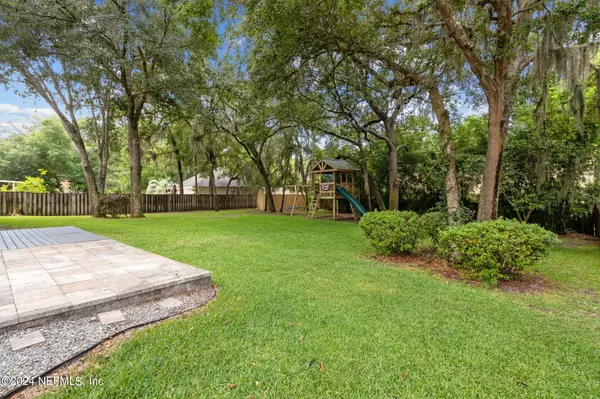$540,000
$550,000
1.8%For more information regarding the value of a property, please contact us for a free consultation.
1316 HIDEAWAY DR S St Johns, FL 32259
4 Beds
3 Baths
2,232 SqFt
Key Details
Sold Price $540,000
Property Type Single Family Home
Sub Type Single Family Residence
Listing Status Sold
Purchase Type For Sale
Square Footage 2,232 sqft
Price per Sqft $241
Subdivision Cunningham Hideaway
MLS Listing ID 2034552
Sold Date 09/12/24
Style Ranch,Traditional
Bedrooms 4
Full Baths 3
HOA Fees $22/ann
HOA Y/N Yes
Originating Board realMLS (Northeast Florida Multiple Listing Service)
Year Built 2001
Annual Tax Amount $5,308
Lot Size 0.410 Acres
Acres 0.41
Property Description
Reduced OWNER SAYS SELL.....plus $5000 CREDIT at closing toward rate buydown/closing costs/prepaids. Tucked away amongst the beautiful Oaks is this Executive Brick Home. Sought after CUNNINGHAM HIDEAWAY convenient to everything yet situated off the main path in St.John FL. Enjoy .41 acres with fully fenced backyard & plenty of room for a future pool. Enjoy lazy days in the Sunroom on the custom swing lounger or Cuddle up by the Fireplace on chilly nights in the Great Room enjoying your view of the Beautiful Backyard. A Private Owners ensuite features separate shower, walk in closet with built ins & private water closet. The layout is perfect with a flex dining/sitting room a private office, plus a total of 4 bedrooms (split plan) and an Open Gourmet Kitchen. The expanded driveway leads to a side entry 3 car garage. You won't find better with NO CDD and a minimal HOA fee of only $275 annually. Award winning St. Johns County Schools and close to everything.Feature Sheet in Docs Tab
Location
State FL
County St. Johns
Community Cunningham Hideaway
Area 301-Julington Creek/Switzerland
Direction From I295 take FL13S (San Jose Blvd) for 6.3 miles, turn left onto Fruit Cove Woods Drive, 0.8 miles to right onto Hawkcrest Drive E, turn left onto Tranquil Drive, turn Right onto Hideaway Drive S.
Interior
Interior Features Breakfast Bar, Ceiling Fan(s), Eat-in Kitchen, Entrance Foyer, Jack and Jill Bath, Open Floorplan, Primary Bathroom -Tub with Separate Shower, Smart Thermostat, Split Bedrooms, Walk-In Closet(s)
Heating Central
Cooling Central Air
Flooring Carpet, Tile, Wood
Fireplaces Number 1
Fireplaces Type Gas
Fireplace Yes
Exterior
Garage Garage
Garage Spaces 3.0
Fence Back Yard
Pool None
Utilities Available Cable Available
Waterfront No
Roof Type Shingle
Porch Patio, Rear Porch
Parking Type Garage
Total Parking Spaces 3
Garage Yes
Private Pool No
Building
Sewer Public Sewer
Water Public
Architectural Style Ranch, Traditional
New Construction No
Schools
Elementary Schools Cunningham Creek
Middle Schools Switzerland Point
High Schools Bartram Trail
Others
Senior Community No
Tax ID 0097410420
Acceptable Financing Cash, Conventional, FHA, VA Loan
Listing Terms Cash, Conventional, FHA, VA Loan
Read Less
Want to know what your home might be worth? Contact us for a FREE valuation!
Our team is ready to help you sell your home for the highest possible price ASAP
Bought with CASTILLO REAL ESTATE JAX






