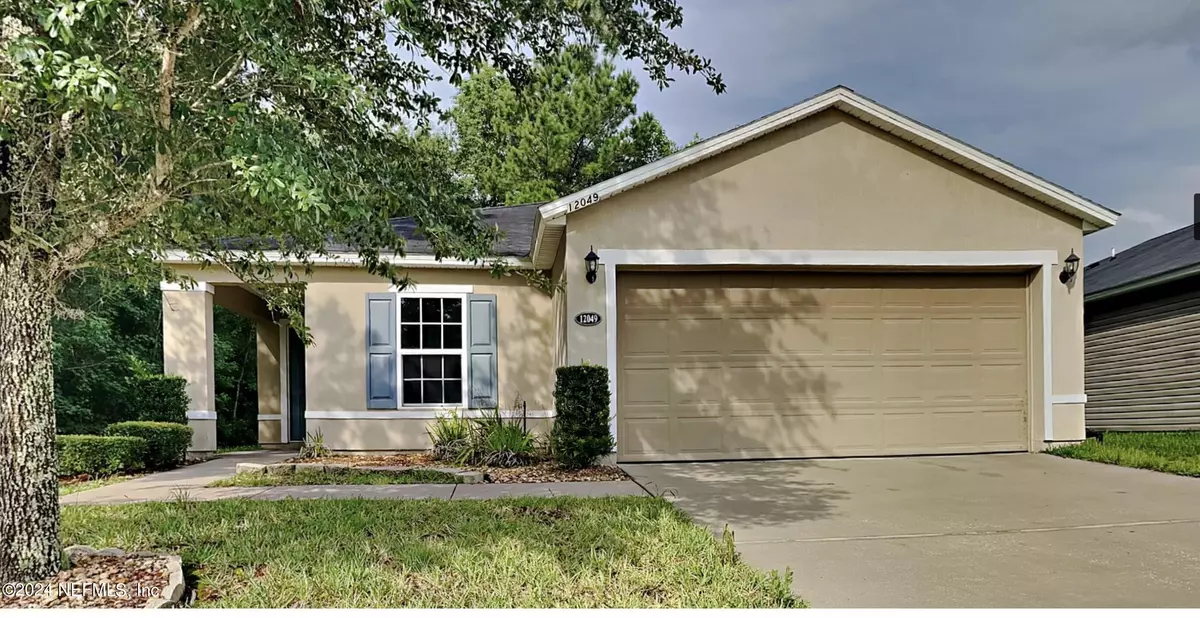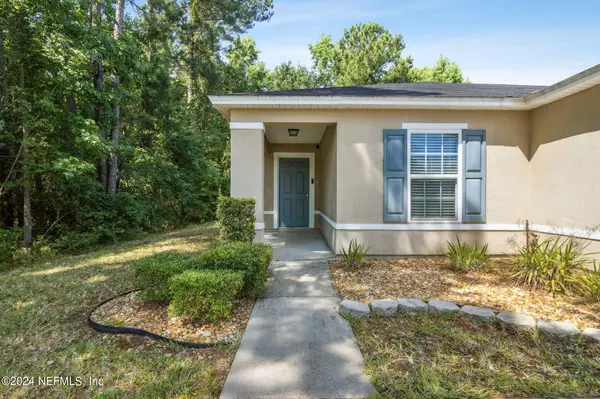$285,000
$289,900
1.7%For more information regarding the value of a property, please contact us for a free consultation.
12049 ALEXANDRA DR Jacksonville, FL 32218
3 Beds
2 Baths
1,275 SqFt
Key Details
Sold Price $285,000
Property Type Single Family Home
Sub Type Single Family Residence
Listing Status Sold
Purchase Type For Sale
Square Footage 1,275 sqft
Price per Sqft $223
Subdivision Victoria Preserve
MLS Listing ID 2028214
Sold Date 08/26/24
Style Traditional
Bedrooms 3
Full Baths 2
Construction Status Updated/Remodeled
HOA Fees $48/qua
HOA Y/N Yes
Originating Board realMLS (Northeast Florida Multiple Listing Service)
Year Built 2014
Annual Tax Amount $1,752
Lot Size 6,098 Sqft
Acres 0.14
Property Description
Welcome home to this adorable, updated property in Victoria Preserve. Situated on a quiet street with low HOA, this 3-bedroom, 2 bath home is bordered by a conservation easement on one side with a wooded preserve in the back—offering quiet privacy in the heart of Jacksonville's Northside. Don't let the size fool you! This floor plan lives much larger than the square footage implies and offers everything you could want in a home: open floor plan, split bedrooms, nearly new vinyl floors and carpet, stainless steel appliances, indoor laundry room, spacious bedrooms, and a two-car garage. Located in close proximity to JIA, River City shopping and dining, as well as the interstate and expressway, this move-in ready home is well-priced and ready for new owners!
Location
State FL
County Duval
Community Victoria Preserve
Area 091-Garden City/Airport
Direction Travel I-295 to Exit 33 for Duval Rd, Head south on Duval Rd and turn right on Alexandra Dr into Victoria Preserve. Take first right on Alexandra Drive. Home in on left. No sign.
Interior
Interior Features Breakfast Bar, Ceiling Fan(s), Entrance Foyer, Kitchen Island, Open Floorplan, Pantry, Primary Bathroom - Tub with Shower, Split Bedrooms, Walk-In Closet(s)
Heating Central
Cooling Central Air, Other
Flooring Vinyl
Exterior
Garage Attached, Garage
Garage Spaces 2.0
Pool Community
Utilities Available Cable Available, Electricity Connected, Sewer Connected, Water Connected
Amenities Available Children's Pool, Playground
Waterfront No
View Trees/Woods
Roof Type Shingle
Porch Front Porch, Patio
Parking Type Attached, Garage
Total Parking Spaces 2
Garage Yes
Private Pool No
Building
Lot Description Wooded
Sewer Public Sewer
Water Public
Architectural Style Traditional
Structure Type Frame,Stucco
New Construction No
Construction Status Updated/Remodeled
Others
Senior Community No
Tax ID 0441390452
Acceptable Financing Cash, Conventional, FHA, VA Loan
Listing Terms Cash, Conventional, FHA, VA Loan
Read Less
Want to know what your home might be worth? Contact us for a FREE valuation!
Our team is ready to help you sell your home for the highest possible price ASAP
Bought with ANCHORED REAL ESTATE GROUP LLC






