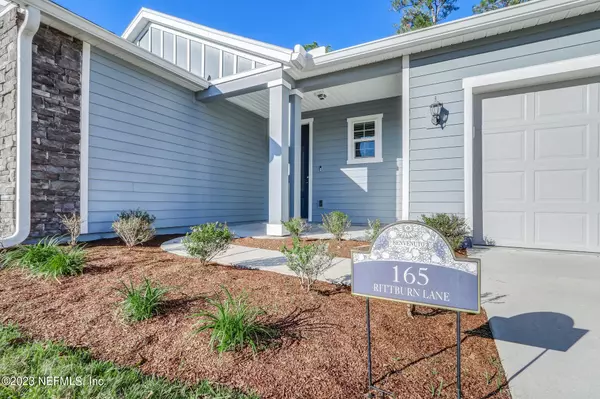$560,000
$560,000
For more information regarding the value of a property, please contact us for a free consultation.
165 RITTBURN LN St Johns, FL 32259
3 Beds
2 Baths
2,149 SqFt
Key Details
Sold Price $560,000
Property Type Single Family Home
Sub Type Single Family Residence
Listing Status Sold
Purchase Type For Sale
Square Footage 2,149 sqft
Price per Sqft $260
Subdivision Lakes At Mill Creek Plantation
MLS Listing ID 1261526
Sold Date 07/10/24
Style Flat,Ranch
Bedrooms 3
Full Baths 2
HOA Fees $50/ann
HOA Y/N Yes
Originating Board realMLS (Northeast Florida Multiple Listing Service)
Year Built 2018
Lot Size 7,405 Sqft
Acres 0.17
Lot Dimensions .17 acre
Property Description
POOL HOME IN QUIET NEIGHBORHOOD. Seller offering $10,000 toward Buyer closing costs or rate buy down! This 3-bedroom, 2-bath pool home in St Johns County features Beautiful Coastal-style architecture. Open concept floor plan with split Bedrooms. The home features wood-look tile floors in all common areas with carpet in bedrooms. Gourmet Kitchen features New Carrera quartz counter tops, Whirlpool Energy Star stainless steel appliances, walk-in pantry, large center island with breakfast bar and other upgrades. Baths feature Solarite color quartz counters. You'll love the private fenced-in backyard with extended screened patio with gas stub-out for grill. Brick-paver pool deck with room for outdoor dining! Upgrades include tankless gas-powered water heater, water-saving plumbing fixtures, Low E windows, COR WiFi Smart thermostat, Radiant barrier Roof Sheathing. Fantastic St. John's County A+ schools, shopping, and restaurants within minutes! LOVE WHERE YOU LIVE!!
Location
State FL
County St. Johns
Community Lakes At Mill Creek Plantation
Area 301-Julington Creek/Switzerland
Direction South on FL-13 S toward Oak Leaf then Left on Roberts Rd. Slight right to Longleaf Pine Pkwy. Straight on LLP. then turn right onto Greenbriar Rd. to right on Rubicon. Right on Rittburn.
Interior
Interior Features Breakfast Bar, Eat-in Kitchen, Entrance Foyer, Kitchen Island, Pantry, Primary Bathroom - Tub with Shower, Primary Downstairs, Split Bedrooms, Walk-In Closet(s)
Heating Central, Electric, Heat Pump
Cooling Central Air, Electric
Flooring Carpet, Tile
Furnishings Unfurnished
Laundry Electric Dryer Hookup, Washer Hookup
Exterior
Garage Garage Door Opener
Garage Spaces 2.0
Pool In Ground
Utilities Available Natural Gas Available
Waterfront No
View Protected Preserve
Roof Type Shingle
Porch Front Porch
Parking Type Garage Door Opener
Total Parking Spaces 2
Garage Yes
Private Pool No
Building
Faces South
Sewer Public Sewer
Water Public
Architectural Style Flat, Ranch
Structure Type Brick Veneer,Fiber Cement,Frame
New Construction No
Schools
Elementary Schools Hickory Creek
Middle Schools Switzerland Point
High Schools Bartram Trail
Others
Senior Community No
Tax ID 0013620090
Acceptable Financing Cash, Conventional, FHA, VA Loan
Listing Terms Cash, Conventional, FHA, VA Loan
Read Less
Want to know what your home might be worth? Contact us for a FREE valuation!
Our team is ready to help you sell your home for the highest possible price ASAP
Bought with FUTURE HOME REALTY INC






