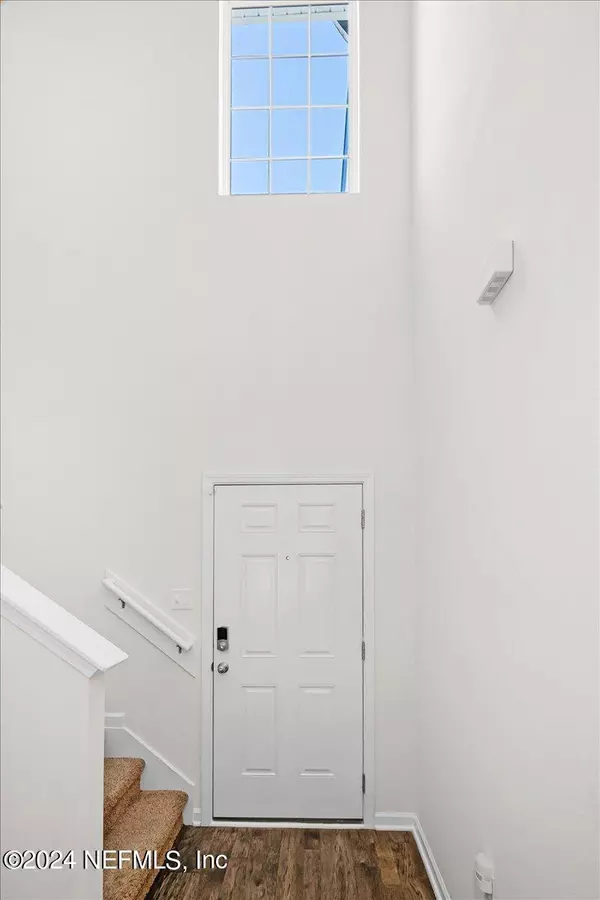$315,000
$315,000
For more information regarding the value of a property, please contact us for a free consultation.
5769 CALVARY DR Jacksonville, FL 32244
4 Beds
3 Baths
2,165 SqFt
Key Details
Sold Price $315,000
Property Type Single Family Home
Sub Type Single Family Residence
Listing Status Sold
Purchase Type For Sale
Square Footage 2,165 sqft
Price per Sqft $145
Subdivision Ortega Place
MLS Listing ID 2015389
Sold Date 05/03/24
Style Traditional
Bedrooms 4
Full Baths 2
Half Baths 1
HOA Fees $44/qua
HOA Y/N Yes
Originating Board realMLS (Northeast Florida Multiple Listing Service)
Year Built 2021
Annual Tax Amount $4,235
Lot Size 5,662 Sqft
Acres 0.13
Property Description
Welcome to your like-new, two-story home situated in the desirable area west of the Ortega River. Custom built in 2020, this meticulously crafted residence boasts modern elegance and smart energy-efficient features, offering the epitome of comfortable living.
As you enter, you'll be captivated by the open-concept floor plan, highlighted by abundant natural light. The spacious living area seamlessly flows into the gourmet kitchen, complete with stainless steel appliances, granite countertops, and an inviting eat-in kitchen nook, perfect for casual dining.
Upstairs, you'll find all bedrooms, including the spacious master suite featuring his and hers closets and a spa-like ensuite bathroom with a soaking tub and shower. With the convenience of upstairs laundry, chores become a breeze.
This home is designed for modern living with a two-car garage, a half bath downstairs for guests, and smart energy-efficient features throughout.
Outside, the backyard with patio provides endless possibilities for outdoor entertaining and relaxation. Whether hosting summer barbecues or enjoying quiet evenings under the stars, this outdoor sanctuary is sure to impress.
Ideally located close to NAS Jax and Downtown Jacksonville, residents will enjoy easy access to a plethora of amenities, including parks, shopping centers, restaurants, and transportation options.
Don't miss this rare opportunity to own a turnkey home in a prime location. Schedule your private tour today and make this your forever home!
Location
State FL
County Duval
Community Ortega Place
Area 056-Yukon/Wesconnett/Oak Hill
Direction From FL-21N, turn RIGHT onto Wesconnett Blvd. Turn RIGHT onto 110th Street. Turn LEFT onto Calvary Dr.
Interior
Interior Features Ceiling Fan(s), Eat-in Kitchen, Entrance Foyer, His and Hers Closets, Kitchen Island, Open Floorplan, Pantry, Walk-In Closet(s)
Heating Central
Cooling Central Air
Flooring Carpet, Vinyl
Laundry In Unit, Upper Level
Exterior
Garage Attached, Garage, Garage Door Opener
Garage Spaces 2.0
Fence Back Yard, Privacy, Vinyl
Pool None
Utilities Available Cable Connected, Electricity Connected
Waterfront No
Roof Type Shingle
Porch Patio
Parking Type Attached, Garage, Garage Door Opener
Total Parking Spaces 2
Garage Yes
Private Pool No
Building
Sewer Public Sewer
Water Public
Architectural Style Traditional
Structure Type Frame
New Construction No
Schools
Elementary Schools Timucuan
Middle Schools Westside
High Schools Westside High School
Others
Senior Community No
Tax ID 1031831175
Acceptable Financing Cash, Conventional, FHA, VA Loan
Listing Terms Cash, Conventional, FHA, VA Loan
Read Less
Want to know what your home might be worth? Contact us for a FREE valuation!
Our team is ready to help you sell your home for the highest possible price ASAP
Bought with MOMENTUM REALTY






