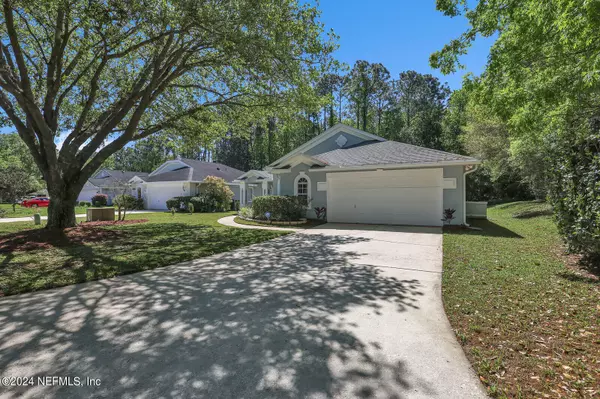$517,000
$475,000
8.8%For more information regarding the value of a property, please contact us for a free consultation.
12760 AVALON COVE DR S Jacksonville, FL 32224
3 Beds
2 Baths
1,702 SqFt
Key Details
Sold Price $517,000
Property Type Single Family Home
Sub Type Single Family Residence
Listing Status Sold
Purchase Type For Sale
Square Footage 1,702 sqft
Price per Sqft $303
Subdivision Beach Way
MLS Listing ID 2013379
Sold Date 04/19/24
Style Ranch
Bedrooms 3
Full Baths 2
HOA Fees $50/qua
HOA Y/N Yes
Originating Board realMLS (Northeast Florida Multiple Listing Service)
Year Built 1995
Annual Tax Amount $6,481
Lot Size 7,405 Sqft
Acres 0.17
Property Description
* Open House Cancelled Due to Multiple Offers * Well maintained single family home in Beach Way, an established neighborhood nestled outside of Jax Golf & CC. Updated eat-in kitchen with granite counters, breakfast bar, and stainless appliances. Additional flex room off kitchen, spacious family room with gas fireplace, and inside laundry room with washer, dryer and utility sink. Owner's bath with glass block window allows for lots of natural light, garden tub, walk-in shower, double vanities and ample closet space. New partial gutters in 2024, new HVAC in 2018, and new architectural shingle roof in 2012. Screened porch overlooks your private backyard with wooded views and mature landscaping. Conveniently located between Southside and the beaches, shops, restaurants and Publix grocery just outside of community entrance. Minutes to Mayo Clinic, UNF, and St. Johns Town Center.
Location
State FL
County Duval
Community Beach Way
Area 026-Intracoastal West-South Of Beach Blvd
Direction From Hodges and Beach Blvd, head west and turn left at Station Creek Rd, make 2nd left on Avalon Cove Dr S, home is on the corner on your right.
Interior
Interior Features Breakfast Bar, Breakfast Nook, Ceiling Fan(s), Eat-in Kitchen, Entrance Foyer, Open Floorplan, Primary Bathroom -Tub with Separate Shower, Walk-In Closet(s)
Heating Central, Electric
Cooling Central Air, Electric
Flooring Carpet, Tile
Fireplaces Number 1
Fireplaces Type Gas
Fireplace Yes
Laundry Electric Dryer Hookup, Sink, Washer Hookup
Exterior
Garage Attached, Garage, Garage Door Opener
Garage Spaces 2.0
Pool None
Utilities Available Sewer Connected, Water Connected
Waterfront No
View Trees/Woods
Roof Type Shingle
Porch Porch, Screened
Parking Type Attached, Garage, Garage Door Opener
Total Parking Spaces 2
Garage Yes
Private Pool No
Building
Lot Description Corner Lot, Wooded
Sewer Public Sewer
Water Public
Architectural Style Ranch
New Construction No
Schools
Elementary Schools Chets Creek
Middle Schools Kernan
High Schools Atlantic Coast
Others
HOA Name Kingdom Mgmt
Senior Community No
Tax ID 1674558360
Acceptable Financing Cash, Conventional, FHA, VA Loan
Listing Terms Cash, Conventional, FHA, VA Loan
Read Less
Want to know what your home might be worth? Contact us for a FREE valuation!
Our team is ready to help you sell your home for the highest possible price ASAP
Bought with KELLER WILLIAMS REALTY ATLANTIC PARTNERS






