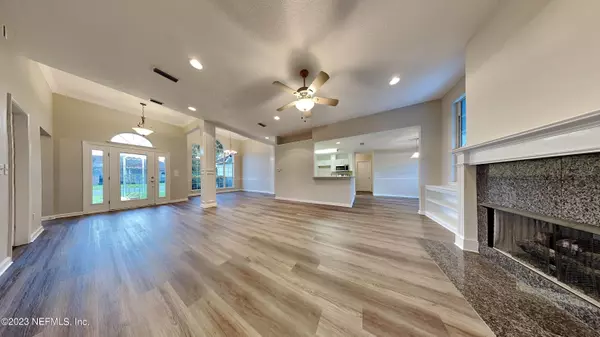$301,000
$299,900
0.4%For more information regarding the value of a property, please contact us for a free consultation.
11813 WAX BERRY LN Jacksonville, FL 32218
3 Beds
2 Baths
1,827 SqFt
Key Details
Sold Price $301,000
Property Type Single Family Home
Sub Type Single Family Residence
Listing Status Sold
Purchase Type For Sale
Square Footage 1,827 sqft
Price per Sqft $164
Subdivision Hart Estates
MLS Listing ID 1233687
Sold Date 09/01/23
Style Traditional
Bedrooms 3
Full Baths 2
HOA Fees $18/ann
HOA Y/N Yes
Originating Board realMLS (Northeast Florida Multiple Listing Service)
Year Built 2003
Property Description
Ready to move? You must see this updated beauty with a NEW ROOF, NEW HVAC, freshly painted inside and outside, updated kitchen and bathrooms, and a large fenced yard. Pull up to a fresh exterior with decorative windows and front door that add to the curb appeal. Inside you'll find an open living area with palatial ceilings, fireplace, and columns at the formal dining room. A formal living or flex room offers a cozy area to relax or work. New granite countertops, undermount sink with pull-out faucet, stainless steel range/microwave/dishwasher, pantry, and bar seating next to the breakfast nook are sure to please the chef and guests. A roomy owners suite offers a generous sleeping area and a full bath with enclosed tile shower, garden bath, extended double vanity, and ample walk-in closet. 2 more bedrooms, a full bath, and inside laundry complete the interior. Located close to shopping, dining, entertainment, parks, major roads, and popular work centers.
Location
State FL
County Duval
Community Hart Estates
Area 091-Garden City/Airport
Direction I-95N to Exit 360 Dunn Ave, Left on Dunn Ave, Right on Harts Rd, Left on Tammy Cove Ln, Right on Poydras Ln, Left on Poydras Ln W, Right on Wax Berry, home on Left.
Interior
Interior Features Breakfast Bar, Eat-in Kitchen, Pantry, Primary Bathroom -Tub with Separate Shower, Primary Downstairs, Split Bedrooms, Walk-In Closet(s)
Heating Central, Electric
Cooling Central Air, Electric
Flooring Vinyl
Fireplaces Number 1
Fireplace Yes
Exterior
Garage Additional Parking
Garage Spaces 2.0
Fence Back Yard
Pool None
Waterfront No
Roof Type Shingle
Porch Patio
Parking Type Additional Parking
Total Parking Spaces 2
Private Pool No
Building
Sewer Public Sewer
Water Public
Architectural Style Traditional
Structure Type Stucco
New Construction No
Others
HOA Name Hart Estates HOA
Tax ID 0442818680
Acceptable Financing Cash, Conventional, VA Loan
Listing Terms Cash, Conventional, VA Loan
Read Less
Want to know what your home might be worth? Contact us for a FREE valuation!
Our team is ready to help you sell your home for the highest possible price ASAP
Bought with CHARLENE DIAMOND REALTY GROUP INC






