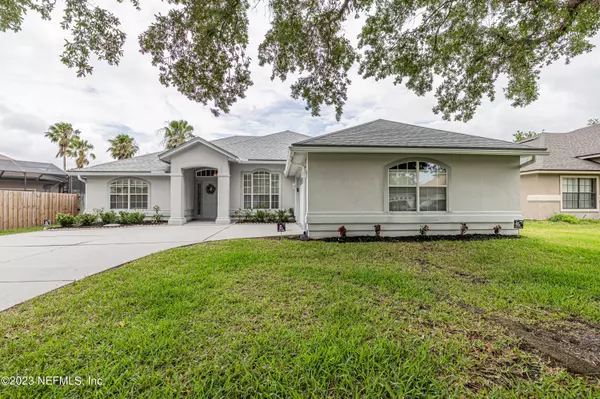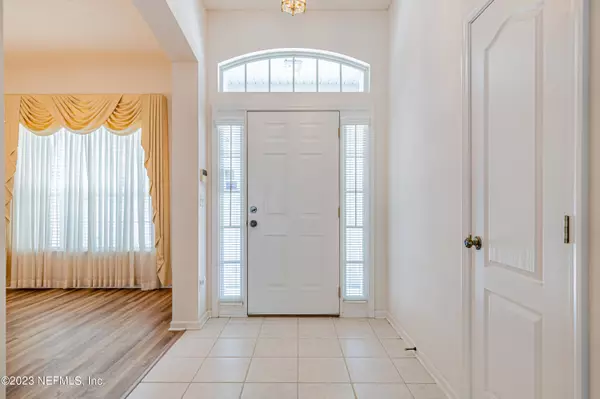$335,000
$335,000
For more information regarding the value of a property, please contact us for a free consultation.
6299 PLANTATION BAY DR N Jacksonville, FL 32244
3 Beds
2 Baths
1,904 SqFt
Key Details
Sold Price $335,000
Property Type Single Family Home
Sub Type Single Family Residence
Listing Status Sold
Purchase Type For Sale
Square Footage 1,904 sqft
Price per Sqft $175
Subdivision The Lakes @ Westland
MLS Listing ID 1229527
Sold Date 07/12/23
Style Ranch
Bedrooms 3
Full Baths 2
HOA Fees $19/ann
HOA Y/N Yes
Originating Board realMLS (Northeast Florida Multiple Listing Service)
Year Built 2002
Property Description
You'll Fall in Love with this Lovingly
Well-Maintained Home! The Oversized Family Room will be Your Main Gathering Place with its Striking Corner Fireplace and Many Delicious Meals will be Shared in the Spacious Dining Room. Step into the Kitchen Featuring 42'' Cabinets and Pantry Closet, Laminate Counters & a Comfortable Bay Window Eat-in Space. Wait till You See the Size of the Primary Bedroom - Plenty of Space for Large Furniture and a Separate Sitting Area. Relax & Enjoy Your Morning Coffee or an Evening Cocktail on the All-Weather Room Overlooking the Fenced Rear Yard. Conveniently Located to Shopping, Medical Facilities, NASJAX, & Cecil Commerce Center. All This & More!
Roof-1 YR, HVAC-4 YRs, WH-1 Month
& ALL NEW FLOORING! Seller is Proving a One Year 2-10 Home Warranty!
Location
State FL
County Duval
Community The Lakes @ Westland
Area 056-Yukon/Wesconnett/Oak Hill
Direction From I-295 N take Exit 12 (Collins Road), Turn Right onto Collins Road, the Left onto Plantation Bay Dr. Follow Plantation Bay Around the Lake to the Home on the LEFT.
Interior
Interior Features Breakfast Bar, Eat-in Kitchen, Entrance Foyer, Pantry, Primary Bathroom -Tub with Separate Shower, Split Bedrooms, Vaulted Ceiling(s), Walk-In Closet(s)
Heating Central, Electric, Heat Pump, Other
Cooling Central Air, Electric
Flooring Carpet, Tile, Vinyl
Fireplaces Number 1
Fireplaces Type Wood Burning
Fireplace Yes
Exterior
Parking Features Attached, Garage, Garage Door Opener
Garage Spaces 2.0
Fence Back Yard, Wood
Pool None
Utilities Available Cable Available
Amenities Available Playground
Roof Type Shingle
Porch Front Porch, Glass Enclosed, Patio, Screened
Total Parking Spaces 2
Private Pool No
Building
Lot Description Sprinklers In Front, Sprinklers In Rear
Sewer Public Sewer
Water Public
Architectural Style Ranch
Structure Type Frame,Stucco,Vinyl Siding
New Construction No
Schools
Elementary Schools Sadie T. Tillis
Middle Schools Westside
High Schools Westside High School
Others
Tax ID 0989264040
Security Features Smoke Detector(s)
Acceptable Financing Cash, Conventional, FHA, VA Loan
Listing Terms Cash, Conventional, FHA, VA Loan
Read Less
Want to know what your home might be worth? Contact us for a FREE valuation!
Our team is ready to help you sell your home for the highest possible price ASAP
Bought with BOLD CITY REALTY GROUP INC






