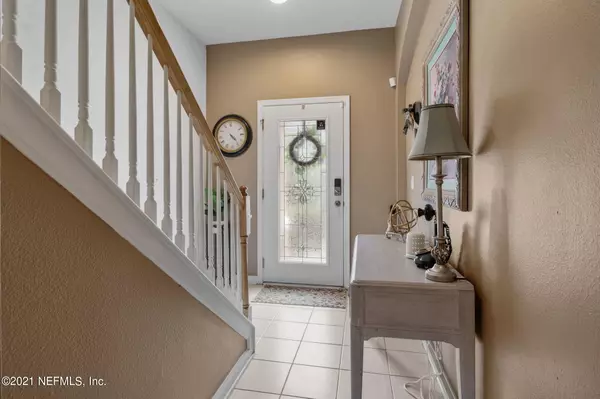$200,000
$185,000
8.1%For more information regarding the value of a property, please contact us for a free consultation.
624 CRYSTAL WAY Orange Park, FL 32065
2 Beds
3 Baths
1,440 SqFt
Key Details
Sold Price $200,000
Property Type Townhouse
Sub Type Townhouse
Listing Status Sold
Purchase Type For Sale
Square Footage 1,440 sqft
Price per Sqft $138
Subdivision Oakleaf Plantation
MLS Listing ID 1128992
Sold Date 10/08/21
Style Contemporary
Bedrooms 2
Full Baths 2
Half Baths 1
HOA Fees $165/mo
HOA Y/N No
Originating Board realMLS (Northeast Florida Multiple Listing Service)
Year Built 2005
Property Description
MULTIPLE OFFERS. H/B BY 6 PM 9/5/21. Wonderful townhome in the gated Cambridge community in Oakleaf Plantation! This home has been well-cared for and is ready for its new owner. Ceramic tile in kitchen, foyer and dining room. Plank flooring in living room. Three-way slider leads out of screened lanai. One car garage, screened lanai, powder room downstairs. Each room has its own bathroom and walk in closet. Double vanities in owner suite. Laundry & storage upstairs. Enjoy the benefits of living in Oakleaf! Multiple aquatics facilities and splash park, clubhouse, tennis, basketball, baseball, soccer, fitness center and playground.
Location
State FL
County Clay
Community Oakleaf Plantation
Area 139-Oakleaf/Orange Park/Nw Clay County
Direction From 1-295 exit Blanding Blvd. R on Argyle Forest Blvd. approx 8 miles. Cross Brannen Field Rd. At roundabout take 2nd R. The first L is Cambridge. Thru gate & immediate L, property is on the L.
Interior
Interior Features Breakfast Bar, Entrance Foyer, Walk-In Closet(s)
Heating Central
Cooling Central Air
Flooring Tile, Vinyl
Furnishings Unfurnished
Laundry Electric Dryer Hookup, Washer Hookup
Exterior
Parking Features Assigned, Attached, Garage
Garage Spaces 1.0
Fence Back Yard
Pool Community, None
Amenities Available Basketball Court, Children's Pool, Clubhouse, Fitness Center, Golf Course, Jogging Path, Maintenance Grounds, Management - Full Time, Tennis Court(s)
Roof Type Shingle
Porch Patio, Porch, Screened
Total Parking Spaces 1
Private Pool No
Building
Lot Description Sprinklers In Front, Sprinklers In Rear
Sewer Public Sewer
Water Public
Architectural Style Contemporary
Structure Type Stucco
New Construction No
Others
HOA Fee Include Maintenance Grounds,Pest Control
Tax ID 12042400786901517
Security Features Smoke Detector(s)
Acceptable Financing Cash, Conventional, FHA, VA Loan
Listing Terms Cash, Conventional, FHA, VA Loan
Read Less
Want to know what your home might be worth? Contact us for a FREE valuation!
Our team is ready to help you sell your home for the highest possible price ASAP
Bought with DAVIDSON REALTY, INC.






