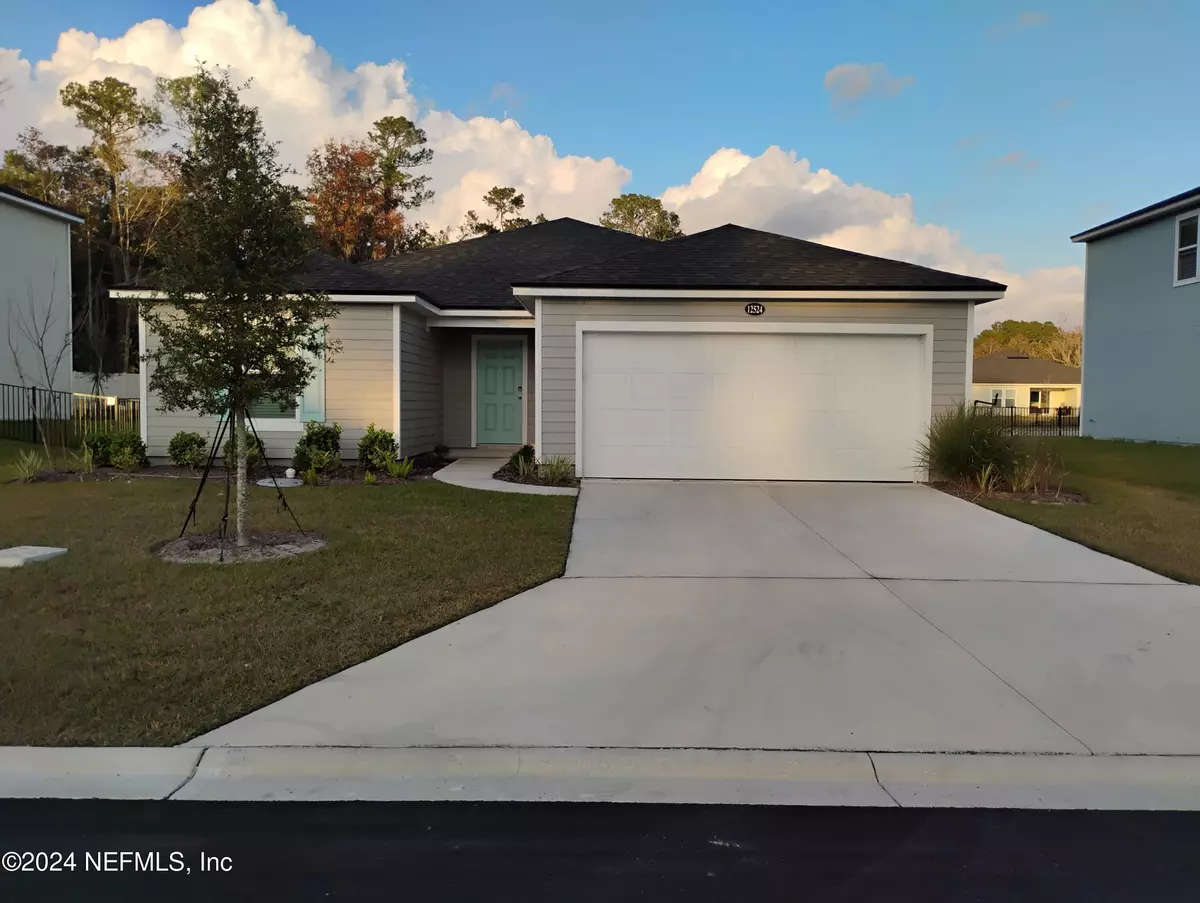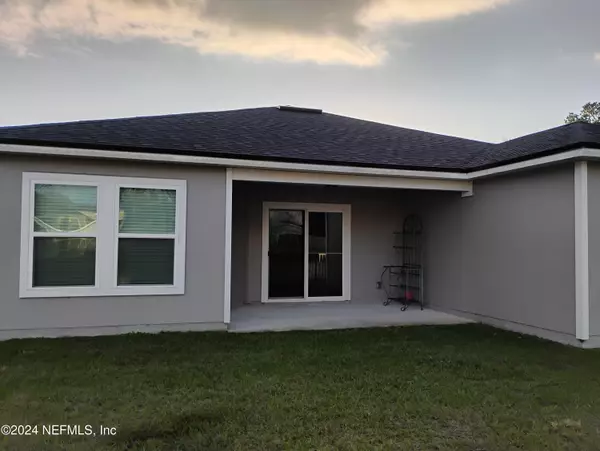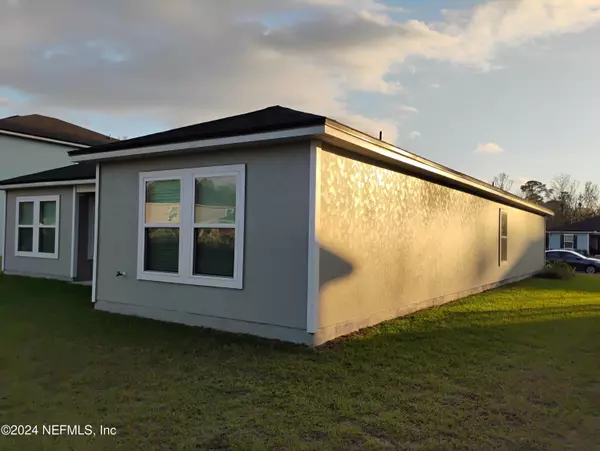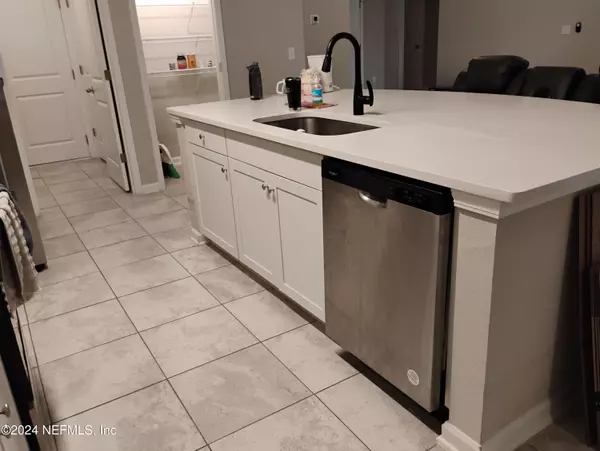12524 CREEKSIDE MANOR DR Jacksonville, FL 32218
3 Beds
2 Baths
1,714 SqFt
UPDATED:
12/26/2024 06:46 PM
Key Details
Property Type Single Family Home
Sub Type Single Family Residence
Listing Status Active
Purchase Type For Sale
Square Footage 1,714 sqft
Price per Sqft $204
Subdivision Creekside Manor
MLS Listing ID 2061264
Style A-Frame
Bedrooms 3
Full Baths 2
Construction Status Updated/Remodeled
HOA Fees $466/qua
HOA Y/N Yes
Originating Board realMLS (Northeast Florida Multiple Listing Service)
Year Built 2023
Annual Tax Amount $5,410
Lot Size 10,454 Sqft
Acres 0.24
Property Description
Location
State FL
County Duval
Community Creekside Manor
Area 092-Oceanway/Pecan Park
Direction From the East Alta Drive/Yellow Bluff road, west on New Berlin. Make a Left into development. Follow road around to the end of the community. Make a right. Home is on the right hand side. From the west Pulaski road and New Berlin. Take New Berlin East to Creekside Manor. Follow road around to the end of the community. Head right. Home is on the right hand side.
Interior
Interior Features Kitchen Island, Open Floorplan, Pantry, Primary Bathroom - Shower No Tub, Walk-In Closet(s)
Heating Central
Cooling Central Air, Other
Flooring Carpet, Tile, Vinyl
Furnishings Unfurnished
Fireplace No
Laundry Electric Dryer Hookup, In Unit, Lower Level, Washer Hookup
Exterior
Parking Features Attached, Garage, Garage Door Opener, On Street, Unassigned
Garage Spaces 2.0
Utilities Available Cable Available, Cable Connected, Electricity Connected, Sewer Connected, Water Connected
View Pond, Water
Roof Type Shingle
Porch Covered, Patio, Rear Porch
Total Parking Spaces 2
Garage Yes
Private Pool No
Building
Lot Description Dead End Street, Sprinklers In Front, Sprinklers In Rear
Faces South
Sewer Aerobic Septic
Water Public
Architectural Style A-Frame
Structure Type Stucco,Vinyl Siding
New Construction No
Construction Status Updated/Remodeled
Others
HOA Name Creekside Manor Homeowners Assocation, Inc.
HOA Fee Include Internet
Senior Community No
Tax ID 1064840210
Security Features Smoke Detector(s)
Acceptable Financing Cash, Conventional, FHA
Listing Terms Cash, Conventional, FHA





