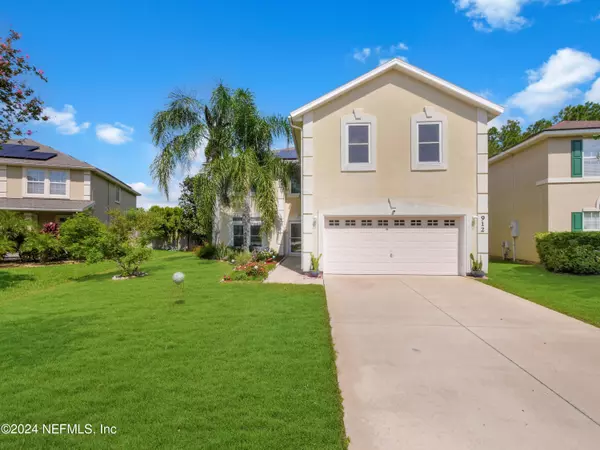912 CHURCHHILL LN St Augustine, FL 32092
6 Beds
4 Baths
3,515 SqFt
UPDATED:
10/15/2024 05:17 PM
Key Details
Property Type Single Family Home
Sub Type Single Family Residence
Listing Status Active
Purchase Type For Sale
Square Footage 3,515 sqft
Price per Sqft $159
Subdivision Wingfield Glen
MLS Listing ID 2044016
Bedrooms 6
Full Baths 4
HOA Fees $24/mo
HOA Y/N Yes
Originating Board realMLS (Northeast Florida Multiple Listing Service)
Year Built 2004
Property Description
Location
State FL
County St. Johns
Community Wingfield Glen
Area 304- 210 South
Direction Right onto Valley Ridge Blvd, Left on Sampson Way, Left on Prince Phillip Drive, 2nd Exit on Prince Phillip Drive, Left on Churchill Lane.
Interior
Interior Features Breakfast Bar, Ceiling Fan(s), Primary Bathroom -Tub with Separate Shower, Walk-In Closet(s)
Heating Central
Cooling Central Air
Flooring Vinyl
Exterior
Garage Attached, Garage
Garage Spaces 2.0
Pool None
Utilities Available Cable Available, Electricity Available, Water Available
Waterfront Yes
Waterfront Description Pond
View Pond, Water
Porch Patio
Parking Type Attached, Garage
Total Parking Spaces 2
Garage Yes
Private Pool No
Building
Water Public
New Construction No
Schools
Elementary Schools Liberty Pines Academy
Middle Schools Liberty Pines Academy
High Schools Allen D. Nease
Others
Senior Community No
Tax ID 0264460860
Acceptable Financing Cash, Conventional, FHA, VA Loan
Listing Terms Cash, Conventional, FHA, VA Loan






