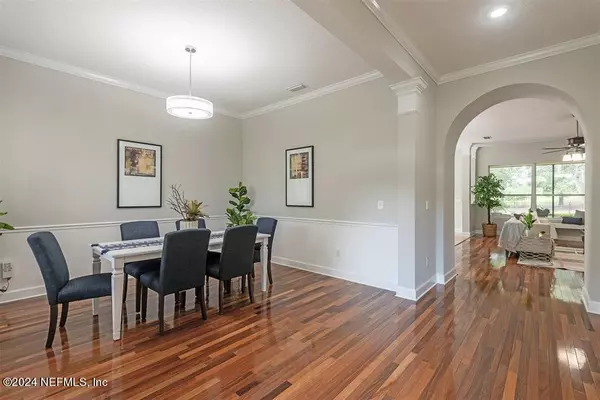95089 BUCKEYE CT Fernandina Beach, FL 32034
4 Beds
4 Baths
2,742 SqFt
UPDATED:
10/18/2024 02:01 PM
Key Details
Property Type Single Family Home
Sub Type Single Family Residence
Listing Status Pending
Purchase Type For Sale
Square Footage 2,742 sqft
Price per Sqft $227
Subdivision Amelia National
MLS Listing ID 2040043
Style Contemporary
Bedrooms 4
Full Baths 4
HOA Fees $776/ann
HOA Y/N Yes
Originating Board realMLS (Northeast Florida Multiple Listing Service)
Year Built 2006
Annual Tax Amount $5,366
Lot Size 9,147 Sqft
Acres 0.21
Lot Dimensions 65x143
Property Description
Location
State FL
County Nassau
Community Amelia National
Area 472-Oneil/Nassaville/Holly Point
Direction A1A to Amelia Concourse. Left into Amelia National. Right on to Buckeye Ct. 2nd home on right.
Interior
Interior Features Breakfast Bar, Ceiling Fan(s), Entrance Foyer, Primary Bathroom -Tub with Separate Shower, Split Bedrooms, Walk-In Closet(s)
Heating Central, Electric, Heat Pump
Cooling Central Air, Electric
Flooring Carpet, Tile, Wood
Furnishings Unfurnished
Laundry In Unit
Exterior
Exterior Feature Fire Pit
Garage Attached, Garage
Garage Spaces 2.0
Fence Back Yard
Pool Community
Utilities Available Cable Available, Electricity Connected, Sewer Connected, Water Connected
Amenities Available Clubhouse, Fitness Center, Gated, Golf Course, Security, Tennis Court(s)
Waterfront No
View Golf Course
Roof Type Shingle
Porch Covered, Front Porch, Patio, Porch, Screened
Parking Type Attached, Garage
Total Parking Spaces 2
Garage Yes
Private Pool No
Building
Lot Description Irregular Lot, On Golf Course
Sewer Public Sewer
Water Public
Architectural Style Contemporary
Structure Type Frame,Stucco
New Construction No
Others
Senior Community No
Tax ID 262N28006A00500000
Acceptable Financing Cash, Conventional
Listing Terms Cash, Conventional






