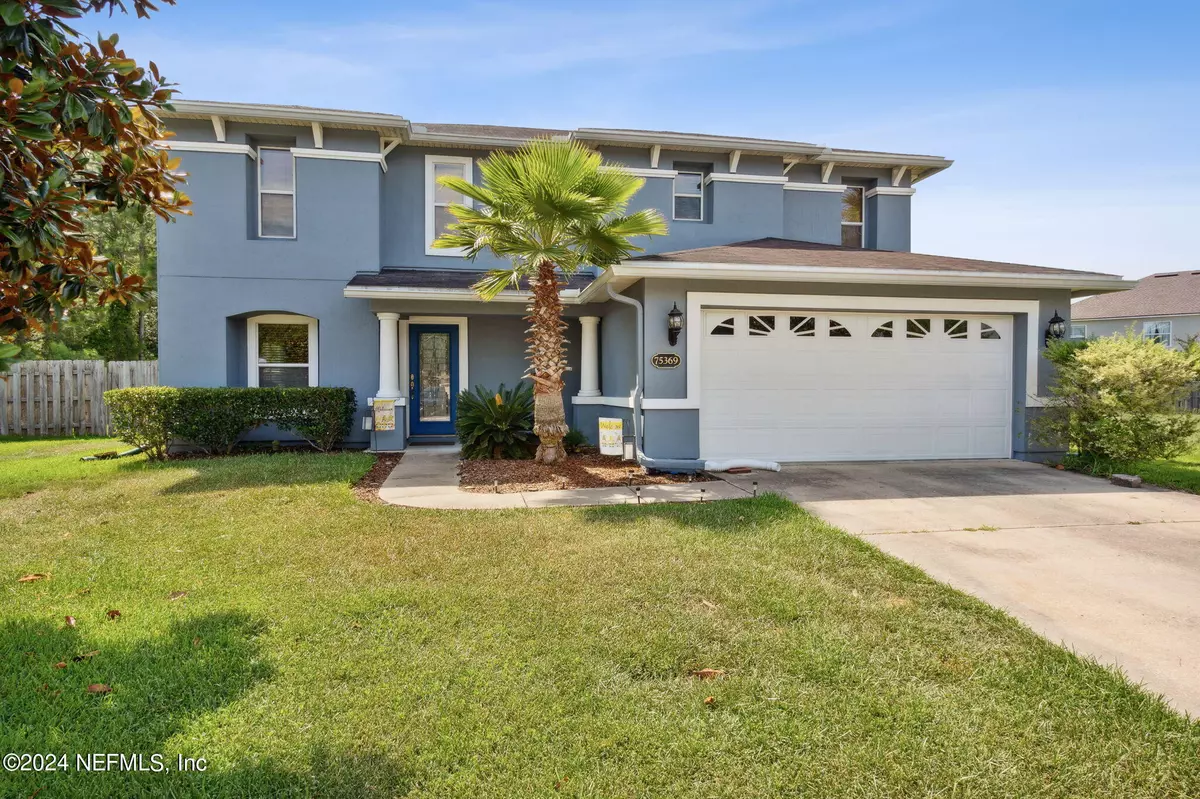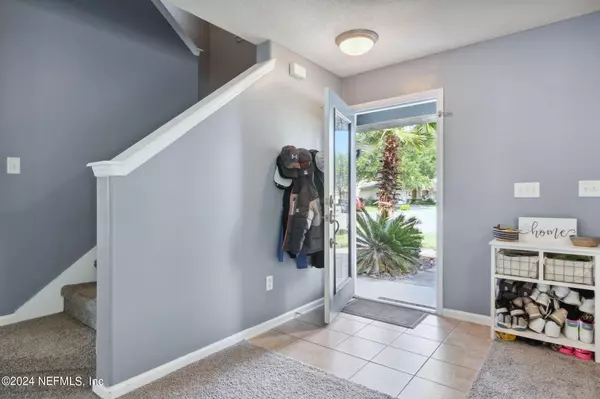75369 RAVENWOOD DR Yulee, FL 32097
3 Beds
3 Baths
3,315 SqFt
UPDATED:
10/04/2024 08:42 PM
Key Details
Property Type Single Family Home
Sub Type Single Family Residence
Listing Status Active
Purchase Type For Sale
Square Footage 3,315 sqft
Price per Sqft $135
Subdivision Timber Creek Plantation 1
MLS Listing ID 2028884
Style Traditional
Bedrooms 3
Full Baths 2
Half Baths 1
Construction Status Updated/Remodeled
HOA Fees $307
HOA Y/N Yes
Originating Board realMLS (Northeast Florida Multiple Listing Service)
Year Built 2006
Annual Tax Amount $5,396
Lot Size 0.310 Acres
Acres 0.31
Property Description
Location
State FL
County Nassau
Community Timber Creek Plantation 1
Area 492-Nassau County-W Of I-95/N To State Line
Direction North on I 95 take Callahan /Fernandina Exit Hwy 200 turn West or left to second neighborhood on the left
Interior
Interior Features Breakfast Bar, Eat-in Kitchen, Kitchen Island, Pantry, Split Bedrooms, Walk-In Closet(s)
Heating Central
Cooling Central Air
Flooring Carpet, Vinyl
Laundry Electric Dryer Hookup, Washer Hookup
Exterior
Garage Attached, Garage
Garage Spaces 2.0
Fence Wood
Pool Community, None
Utilities Available Cable Available, Electricity Connected, Water Connected
Amenities Available Basketball Court, Playground
Waterfront No
View Trees/Woods
Roof Type Shingle
Parking Type Attached, Garage
Total Parking Spaces 2
Garage Yes
Private Pool No
Building
Lot Description Cul-De-Sac
Sewer Public Sewer
Water Public
Architectural Style Traditional
Structure Type Stucco
New Construction No
Construction Status Updated/Remodeled
Others
Senior Community No
Tax ID 112N26205100550000
Security Features Smoke Detector(s)
Acceptable Financing Cash, Conventional, FHA, VA Loan
Listing Terms Cash, Conventional, FHA, VA Loan






